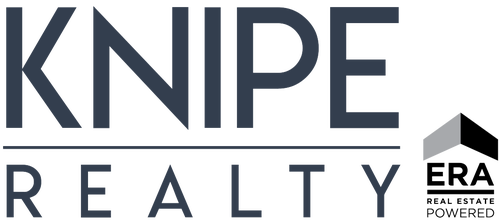


Sold
Listing Courtesy of:  Northwest MLS / eXp Realty and Knipe Realty ERA Powered
Northwest MLS / eXp Realty and Knipe Realty ERA Powered
 Northwest MLS / eXp Realty and Knipe Realty ERA Powered
Northwest MLS / eXp Realty and Knipe Realty ERA Powered 2161 NE 118th Place Vancouver, WA 98684
Sold on 05/02/2025
$408,000 (USD)
MLS #:
2322461
2322461
Taxes
$3,228(2024)
$3,228(2024)
Lot Size
2,134 SQFT
2,134 SQFT
Type
Single-Family Home
Single-Family Home
Year Built
2020
2020
Style
2 Story
2 Story
School District
Evergreen
Evergreen
County
Clark County
Clark County
Community
Vancouver
Vancouver
Listed By
Shastine M Bredlie, eXp Realty
Bought with
Michelle Marlahan, Knipe Realty ERA Powered
Michelle Marlahan, Knipe Realty ERA Powered
Source
Northwest MLS as distributed by MLS Grid
Last checked Jan 2 2026 at 9:57 AM GMT+0000
Northwest MLS as distributed by MLS Grid
Last checked Jan 2 2026 at 9:57 AM GMT+0000
Bathroom Details
- Full Bathrooms: 2
- Half Bathroom: 1
Interior Features
- Laminate
- Water Heater
- Dishwasher(s)
- Dryer(s)
- Microwave(s)
- Refrigerator(s)
- Stove(s)/Range(s)
- Washer(s)
Subdivision
- Vancouver
Lot Information
- Curbs
- Sidewalk
Property Features
- Fenced-Fully
- Fireplace: 0
- Foundation: Block
Heating and Cooling
- Forced Air
Homeowners Association Information
- Dues: $201/Monthly
Flooring
- Carpet
- Laminate
Exterior Features
- Cement Planked
- Roof: Composition
Utility Information
- Sewer: Sewer Connected
- Fuel: Electric
School Information
- Elementary School: Fircrest Elem
- Middle School: Cascade Mid
- High School: Evergreen High
Parking
- Driveway
- Attached Garage
Stories
- 2
Living Area
- 1,538 sqft
Listing Price History
Date
Event
Price
% Change
$ (+/-)
Feb 22, 2025
Price Changed
$410,000
-1%
-$4,000
Jan 19, 2025
Listed
$414,000
-
-
Disclaimer: Based on information submitted to the MLS GRID as of 1/2/26 01:57. All data is obtained from various sources and may not have been verified by Knipe Realty ERA Powered or MLS GRID. Supplied Open House Information is subject to change without notice. All information should be independently reviewed and verified for accuracy. Properties may or may not be listed by the office/agent presenting the information.




Description